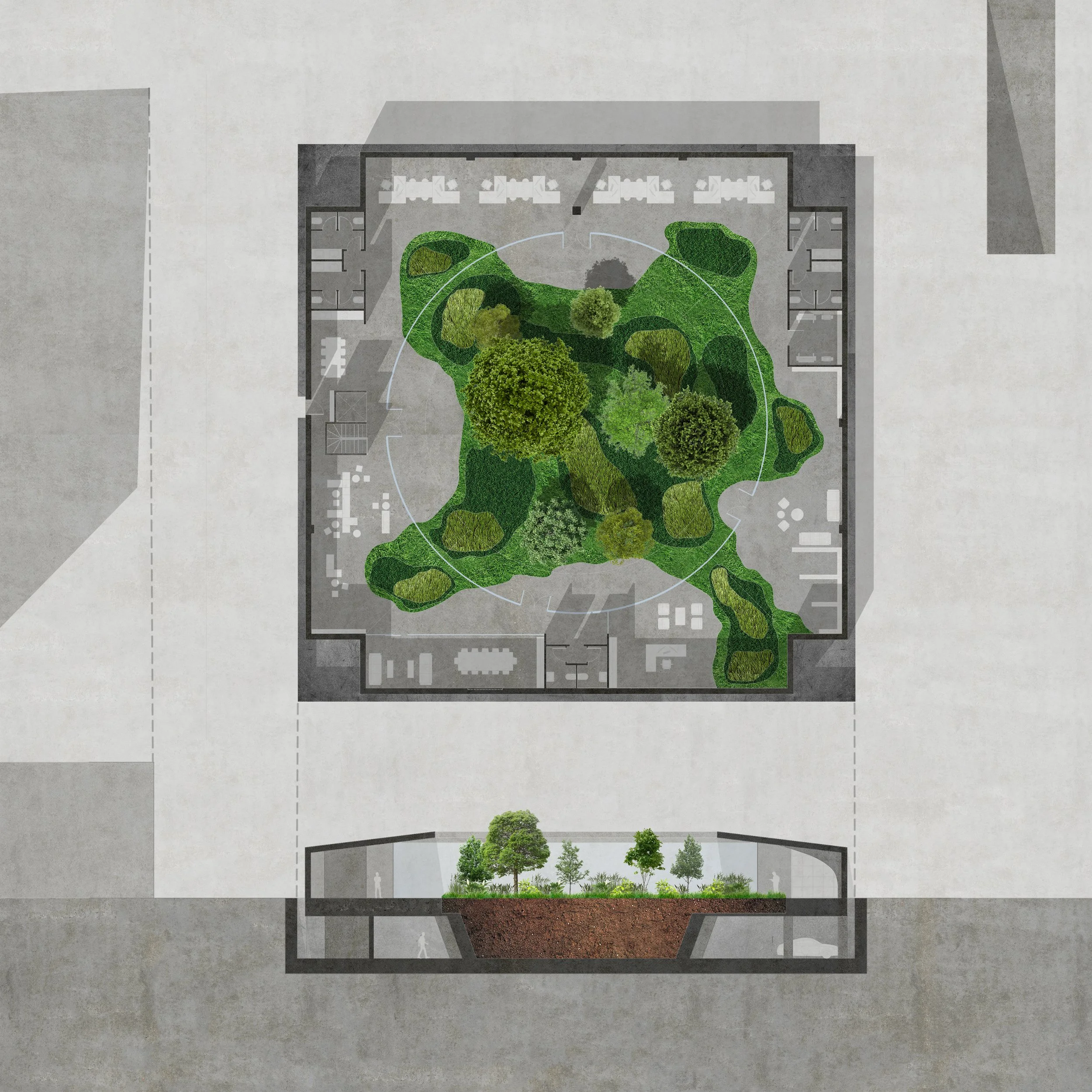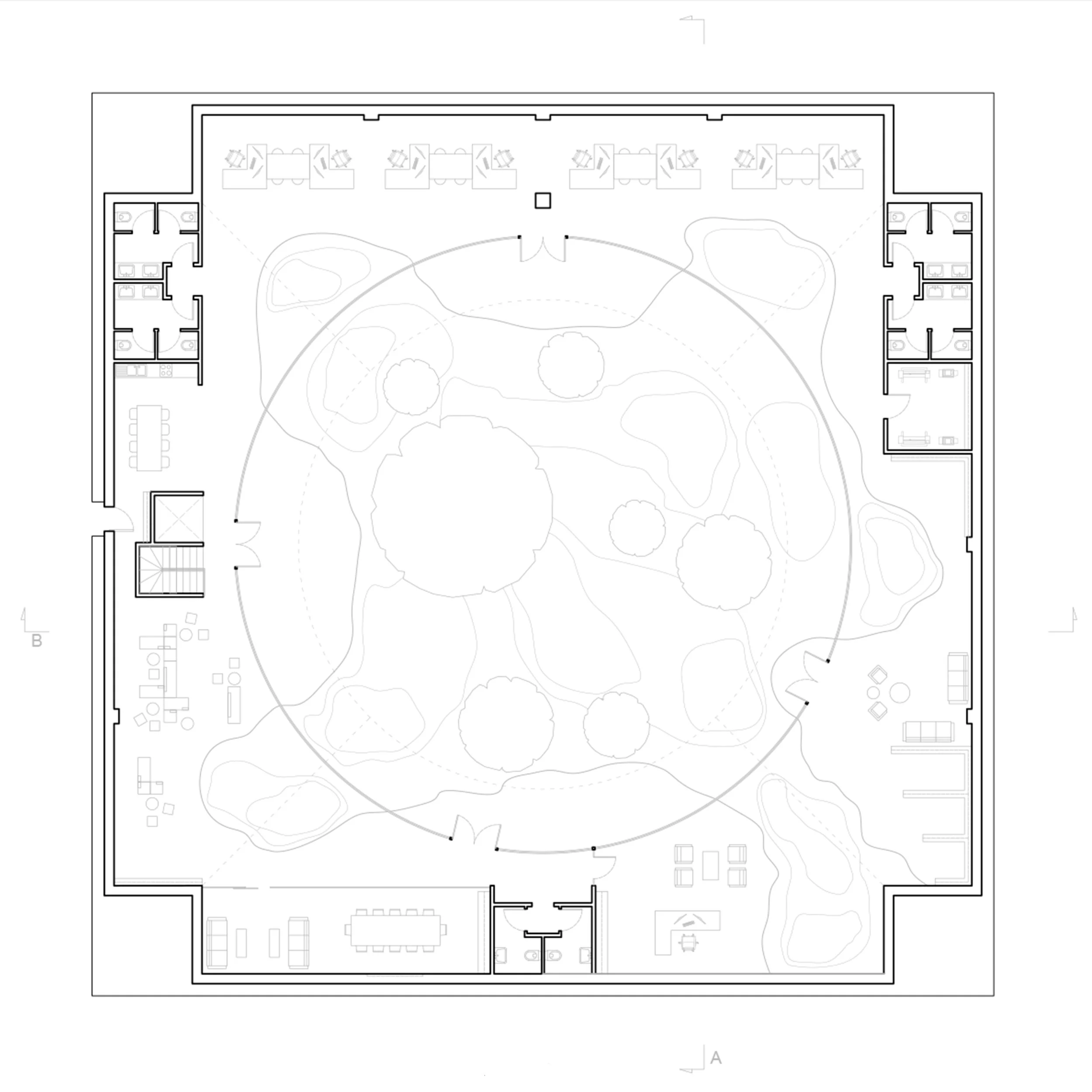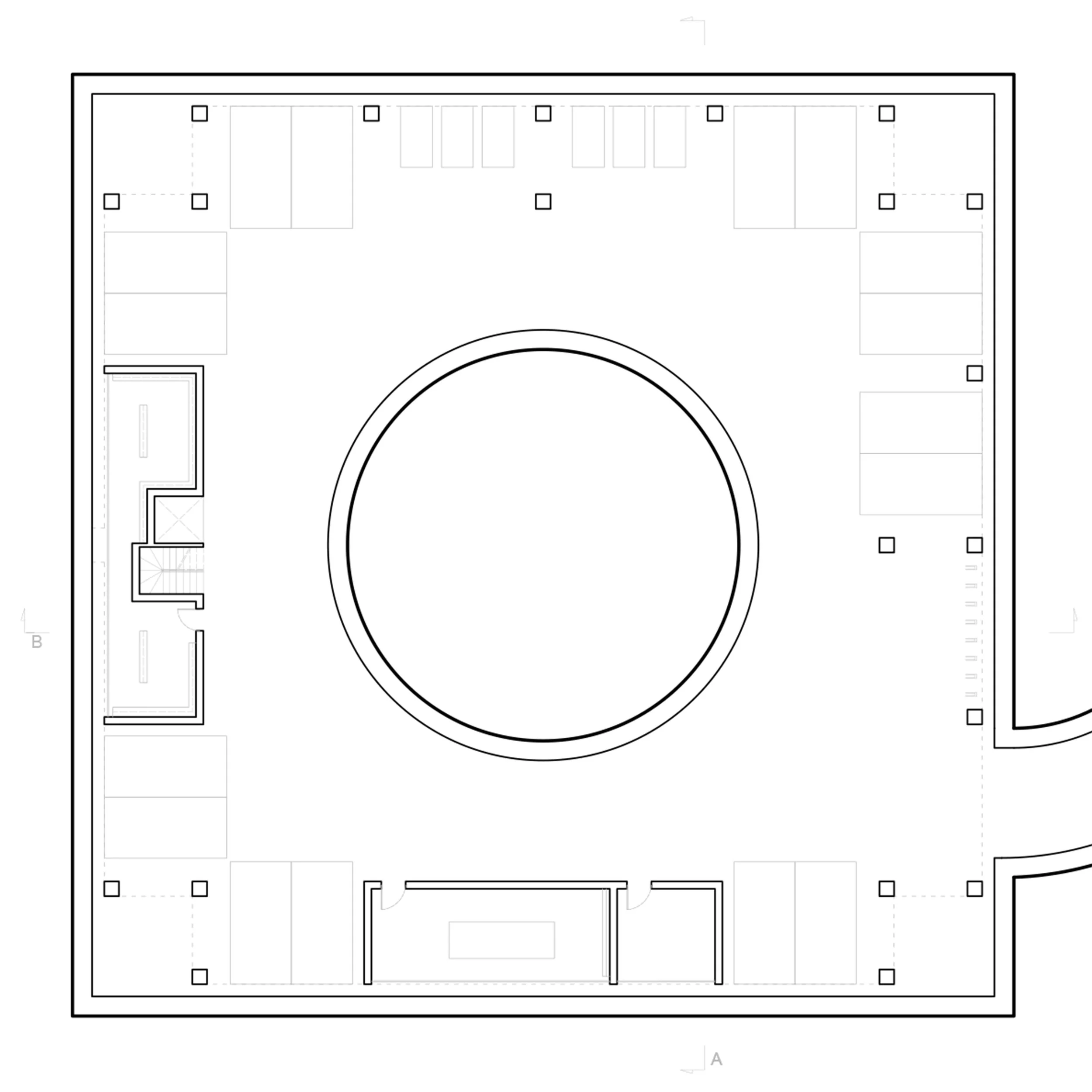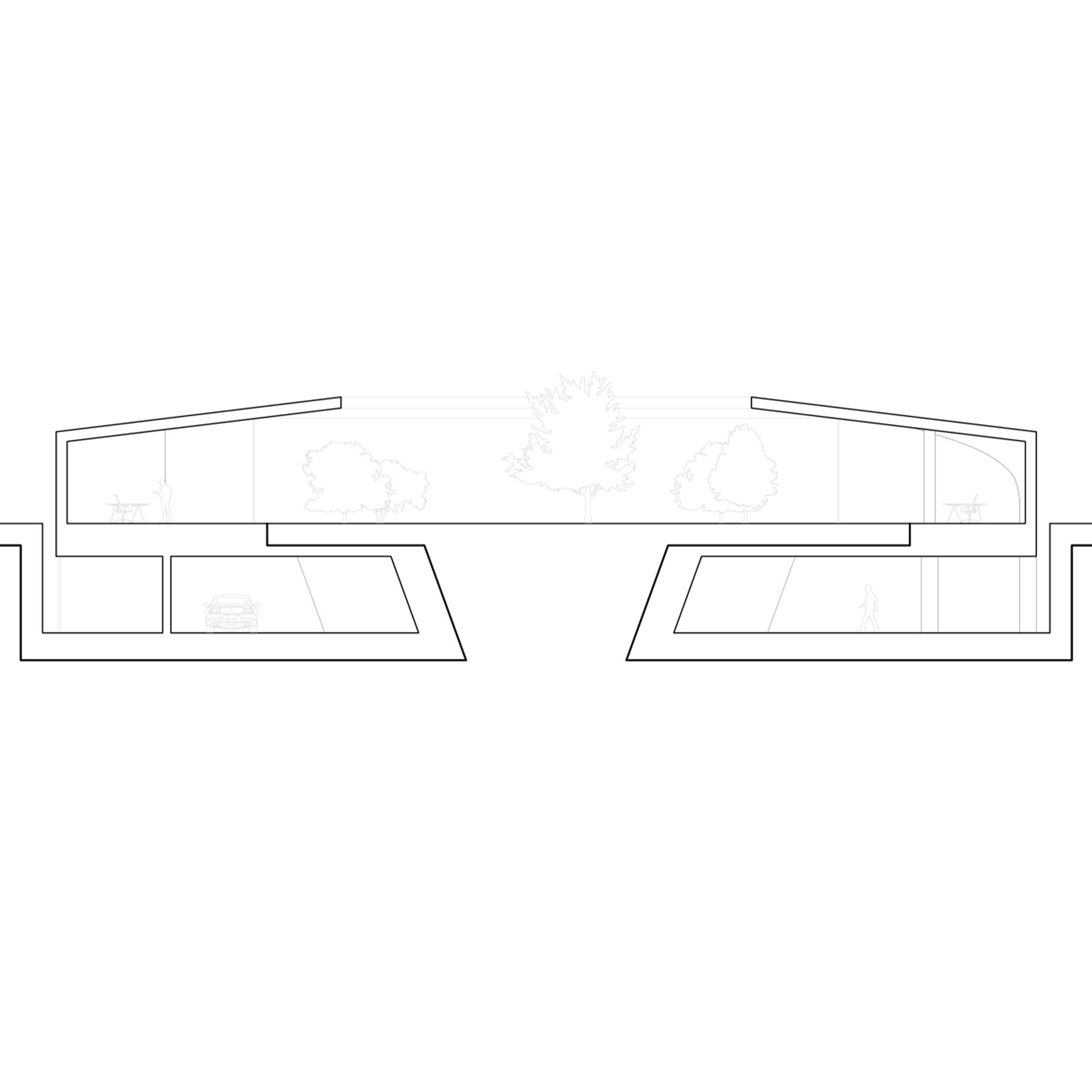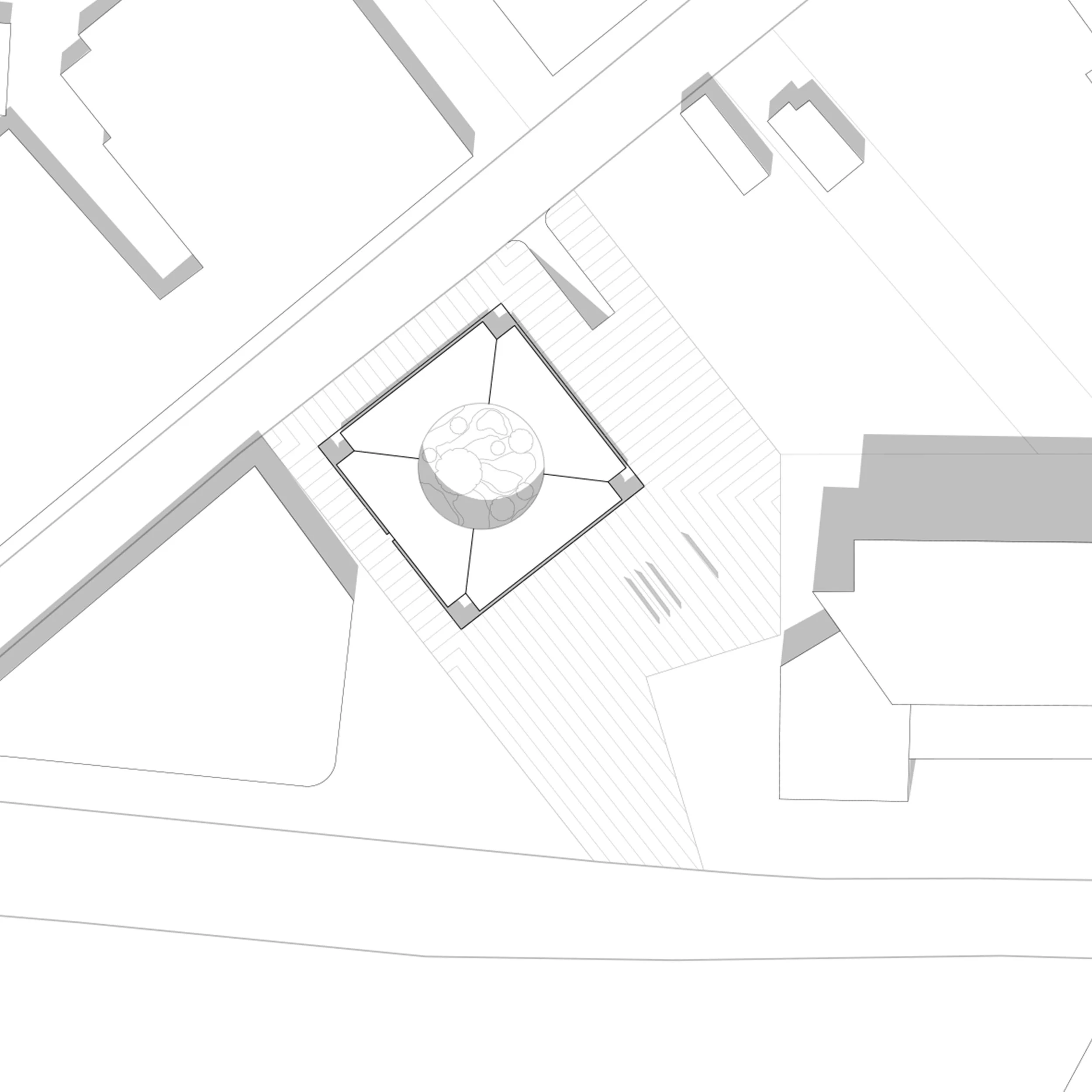Architecture Office in Bucharest:
2021
Atelier Valerio Olgiati
Architecture office in the center of Bucharest. The idea of the project is to carve out a space in the city and create a green space around which the office develops and merges. Another important aspect of this project is the access, which is via the ramp detached from the building; thus you get to the basement and then go up to the ground floor where you find yourself in front of the garden with the only opening of the building.
Ufficio di architettura a Bucarest, in pieno centro. L’idea del progetto è di ritagliare uno spazio nella città e creare uno spazio verde attorno al quale l’ufficio si sviluppa, e al quale si fonde. Un altro aspetto importante di questo progetto è l’accesso, che avviene tramite la rampa staccata dall’edificio; si arriva dunque allo spazio interrato e si sale successivamente al piano terra dove ci si trova davanti al giardino con l’unica apertura dell’edificio.

